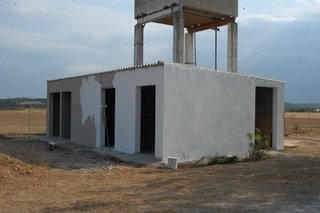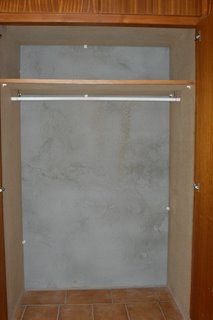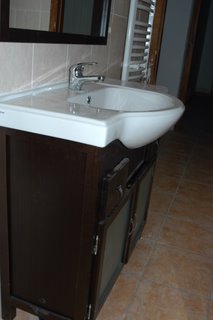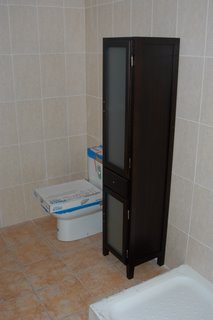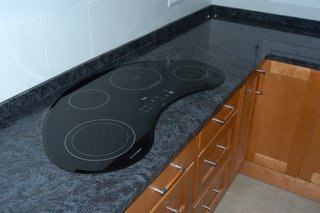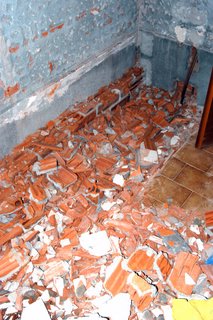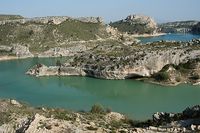
Water

High in the mountains, to the untrained eye, the reservoirs appeared to be nearly full though down on the plains farmers were becoming increasingly concerned; the lack of rainfall and the rising temperatures did not bode well. These were the early days of Spain’s longest ever drought and forecasts about dwindling supplies in the long growing season, proved well founded.
Driving thousands of kilometres through this dry and dusty landscape, between the coast and mountains; stretching from Malaga in the south and Girona in the north east. The effects of the drought and what some regard as the creeping desertification of Spain were all around.
The contrast between the care free tourism on the Costa’s and the agricultural workers inland struggle was quite marked. Parched soils were difficult to work, the crops, grass and woodlands tinder dry. Water restrictions were being brought forward in an effort to conserve the continuity of supplies. The summer temperature soared to record levels and with no prospect of rain till autumn all that remained was to watch and hope.
Autumn came and went without significant rainfall in turn followed by yet another dry winter. The land was suffering and crops were threatened; and when in the following spring the long overdue rains did not materialise there was a growing sense of crisis.
Water tensions arose between regions who accused each other of wasting a national resource. Claimed efficiency in local methods of watering crops were contrasted more profligate methods in other regional Autonomies of the Spanish domain. The people of Valencia marched through the streets demanding that water be piped from the River Ebro to fulfil their needs; whilst their Catalan neighbours resisted those demands citing environmental issues as their chief concern for doing so. The Government planned to construct more coastal desalination units, they would take years to complete and people wanted water now. Property developers continued to constructed acre upon acre of housing all centred around thirsty golf courses. Villas with un-licensed swimming pools which could never be filled were built on demand.
Then disaster struck, nightly reports of fires consuming huge tracts of land estimated at up to 300,000 acres. Families and whole communities destroyed by the all consuming flames, 11 rescue workers dying in their particular battle against the raging inferno.
A disaster that was compounded by the carelessness and sometimes the criminality of people. Barbeques were held in high fire risk zones, despite participants having to scale barriers signposted with the fire warnings. In other cases blazes were started deliberately.




















