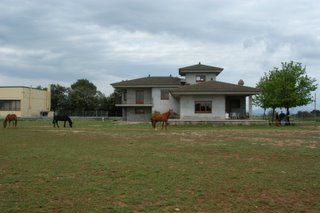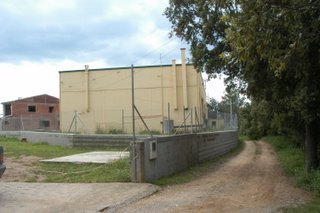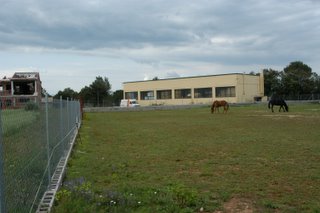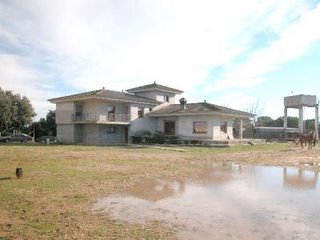
The buildings scale can be seen here in this view from the second entrance. To make use of this entrance with it's flatter access road; would mean putting in a road across the garden to the garage which is situated on the far side of the building. The car is parked at the garage entrance.
The horses were not included unfortunately, the large stallion in the left foreground was particularly friendly and followed me around the garden. He nuzzled be continually as I attempted to take my photographs of the property.
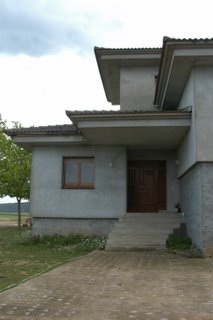 The front entrance to the Villa is uninviting. The large scale of the building is emphasized by the steps leading to the front door. Steps constructed in concrete but roughly rendered give a poor impression.
The front entrance to the Villa is uninviting. The large scale of the building is emphasized by the steps leading to the front door. Steps constructed in concrete but roughly rendered give a poor impression.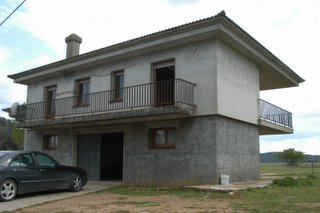
This is the first view of the house as you approach from the main road. There is a second entrance across the land on the south side of the house.
What we thought of as a new house when viewed it on the internet is obviously in need of updating. And in many areas the house needs to 'finished'.
